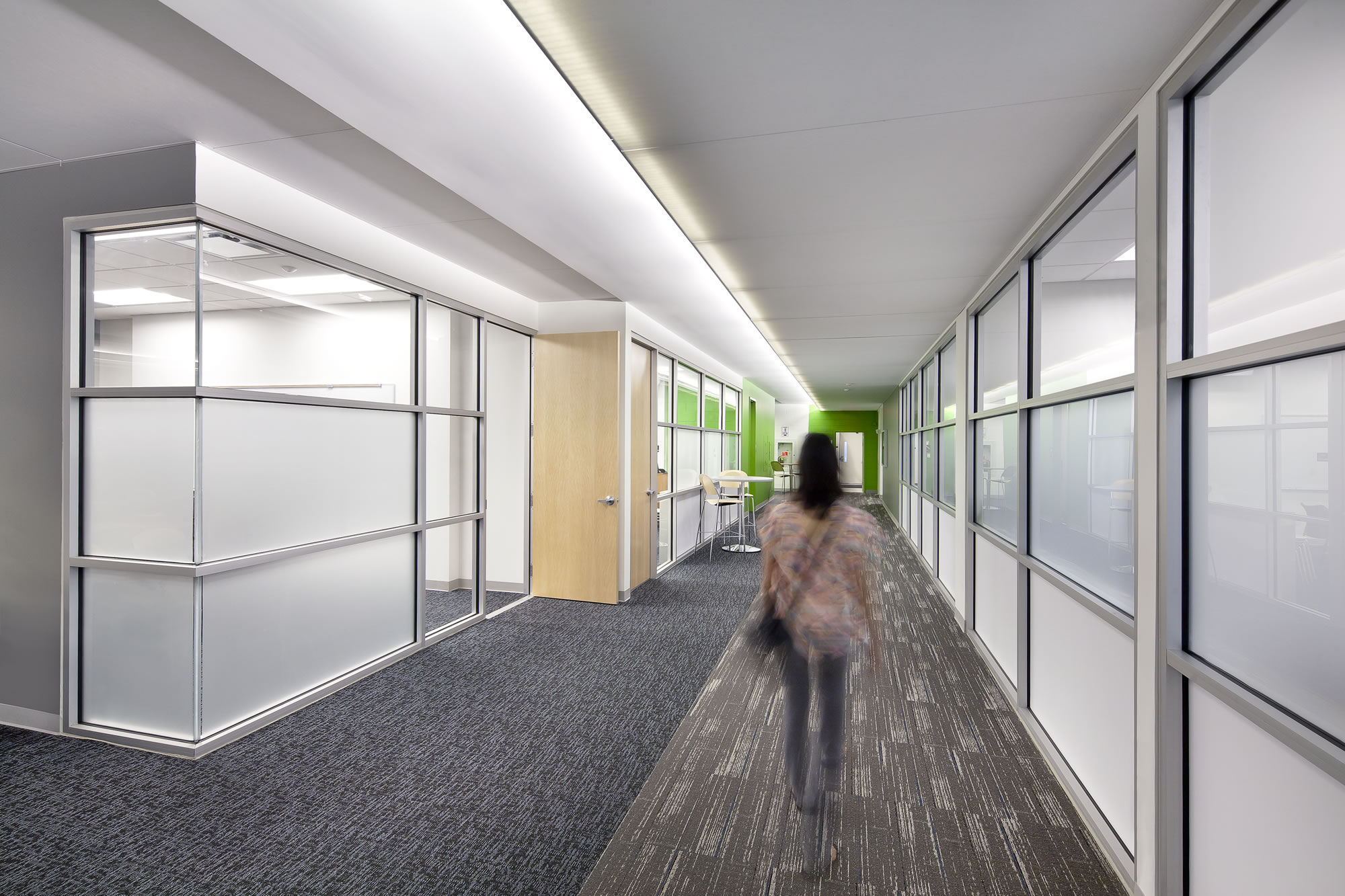
Journalism Building Renovations





About
UGA Journalism Building – Facade, New Media Institute, & The Cox Center
The design team and contractor successfully completed the renovation of the 4th floor of the Journalism Building on our University’s Athens campus September 2010, on time and on budget. The Journalism building is a 1960s, mid-century modern building that was in dire need of an interior retrofit. The design team worked with our office to provide an innovative and compatible contemporary design for this unique building. Incorporation of daylight into the otherwise windowless 4th and 5th floors was a project requirement. Their approach brought shared light into more than 50% of the spaces. The project was the most successful of the projects I have managed.
– Benjamin Rosetti, Project Manager, UGA Office of the University Architects
The design team objective was to introduce natural light into the office and classroom spaces of the 4th and 5th. Solid brick bays were demolished on the north façade and replaced with a new curtainwall system within the arched openings. Additionally, the east and west stairwells were glazed with the same system. Concrete block partitions were demolished to allow the natural light to infiltrate to the interior corridors and spaces. Active and static zones are defined vertically by opaque, translucent, and transparent gradations and horizontally by flooring transitions.
The program also included separate office suites for The New Media Institute and The Cox Center located on the north side of the building. The renovation space on the 4th floor totaled 18,915 GSF. Additional spaces included an Audiovisual production room, a sound booth, a teaching lab, a project workroom, and several administrative offices. The suites shared a large study hall bay that brought light through to the south corridor. Additional spaces included a shared Seminar Room, Conference room, Computer Lab, student workstations, and a 70 seat tiered classroom with dual screens. A new mechanical system was installed as well as audiovisual technology throughout. The 5th floor classrooms remained the same configuration, but received the benefit of natural light.
Photo Credit | John Clemmer Photography

