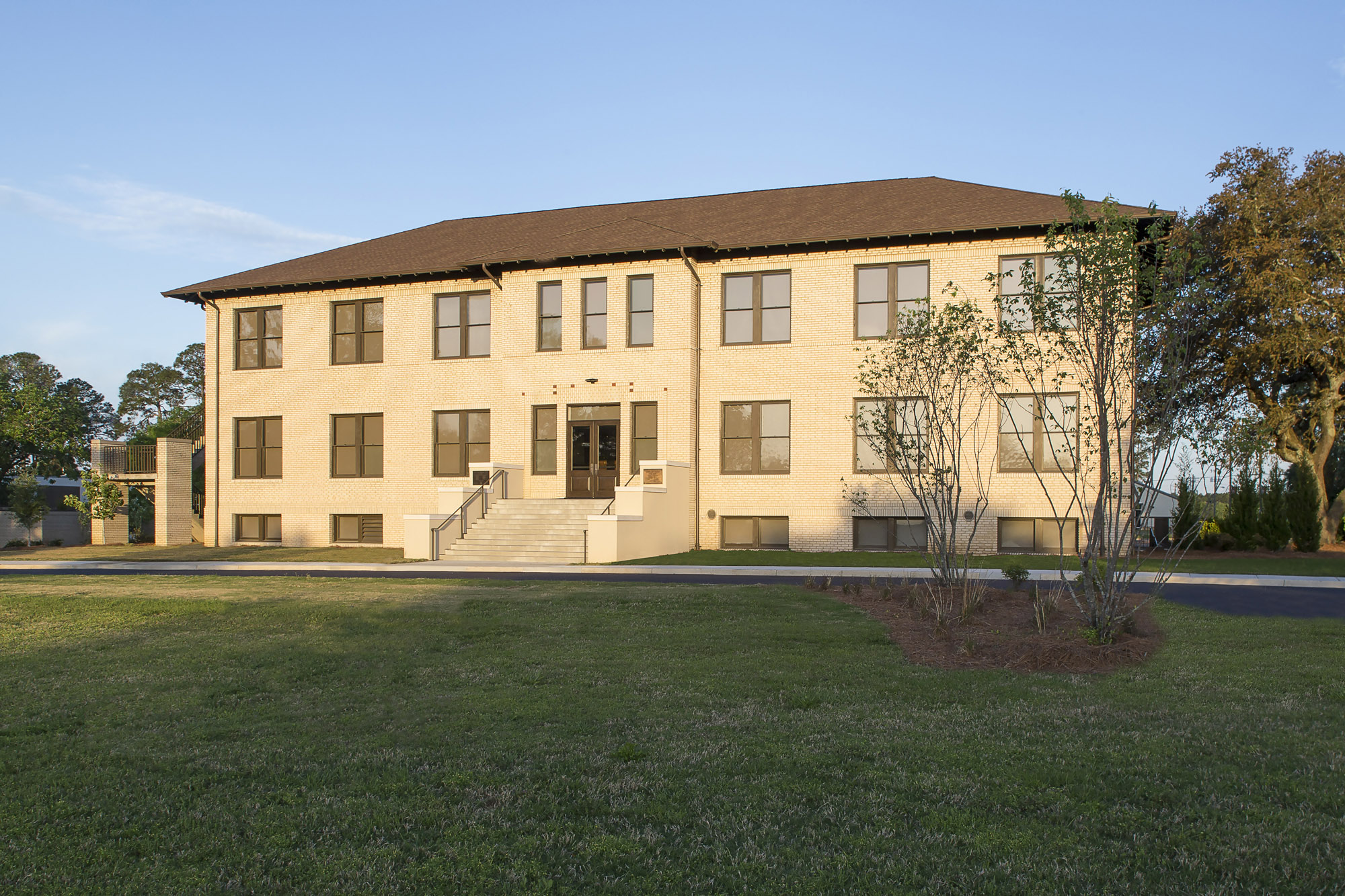
Tift Building Renovation
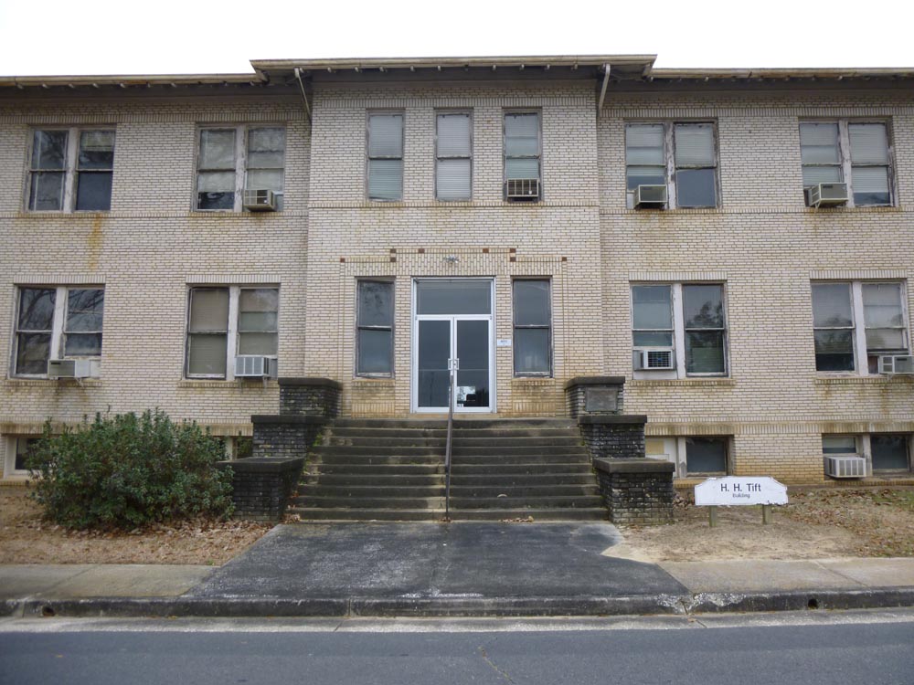
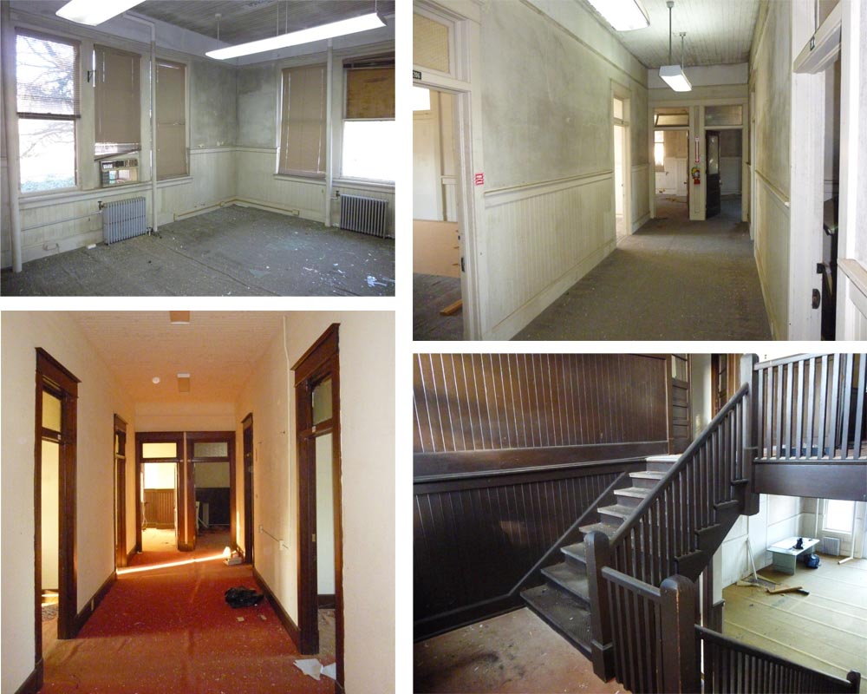
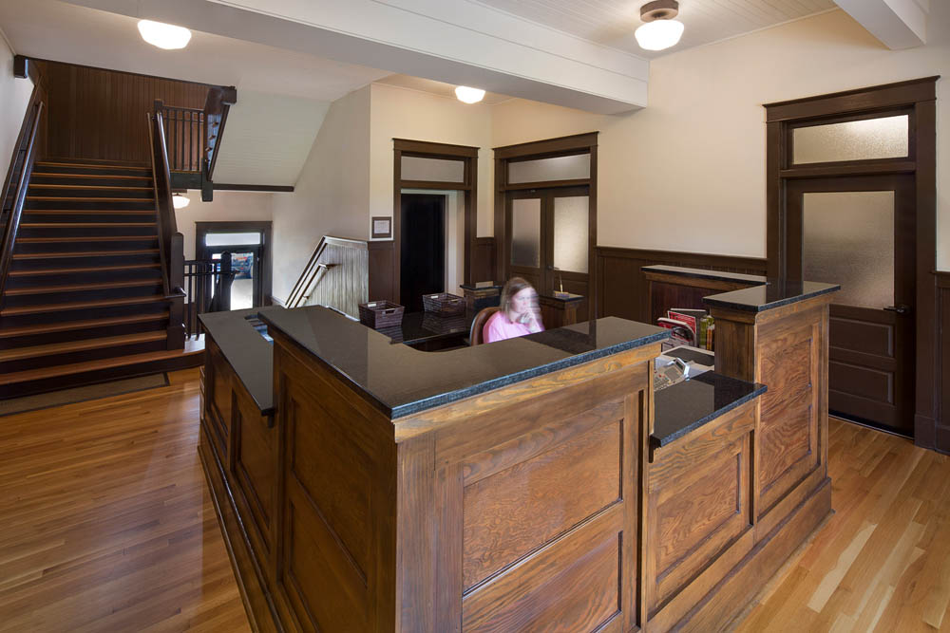
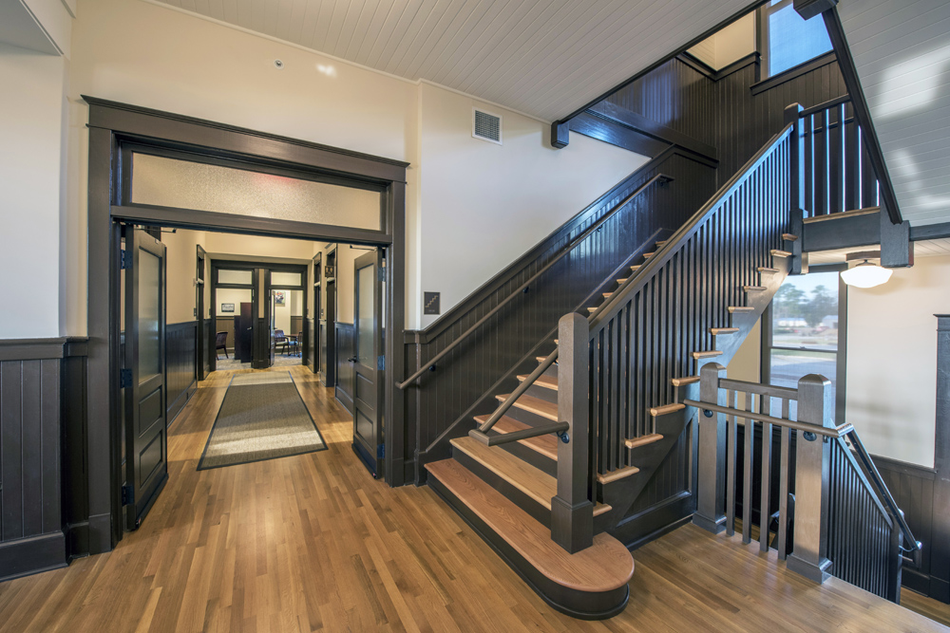
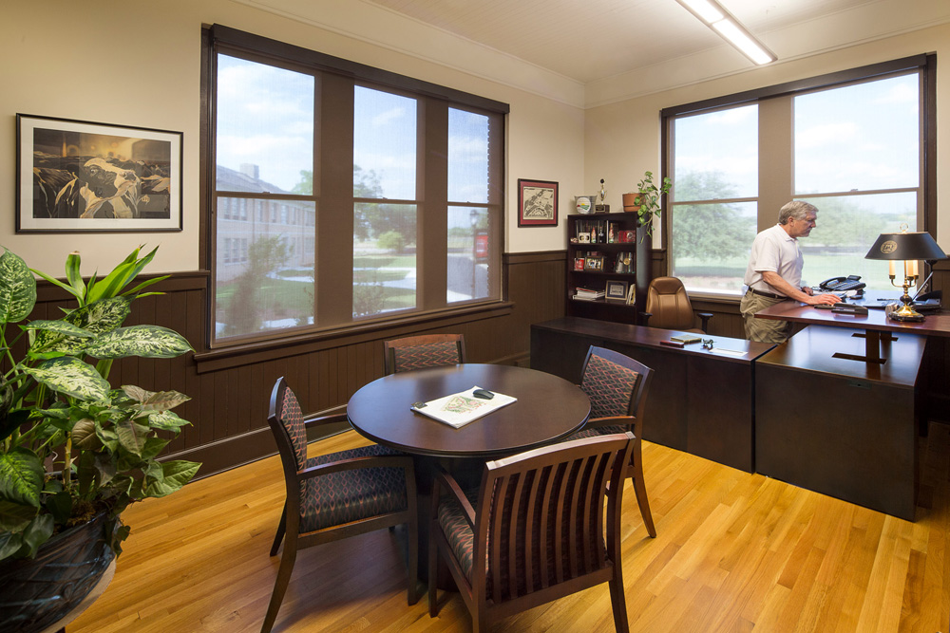
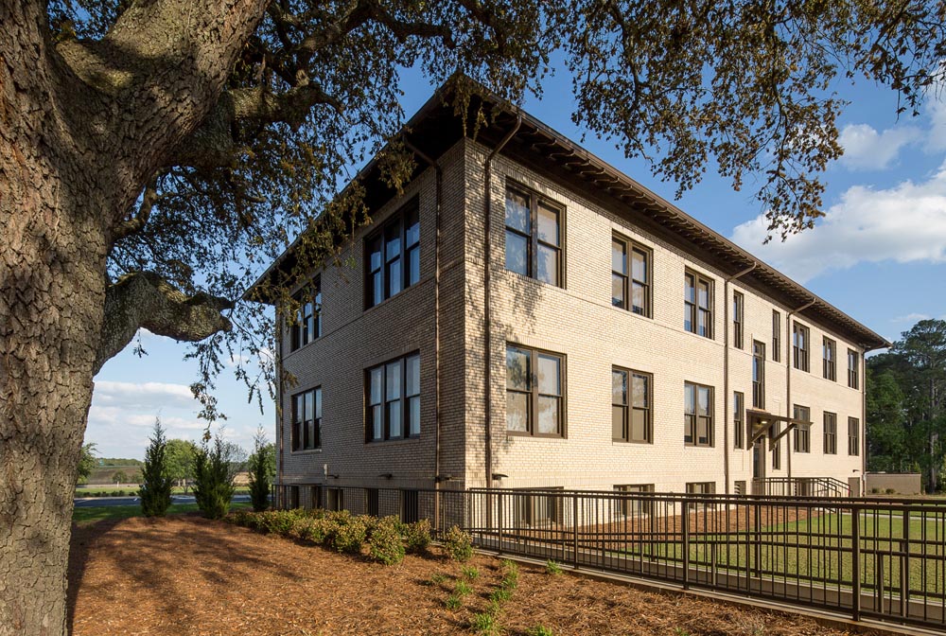
About
UGA Tift Building, Tifton Campus
The project consisted of a complete renovation of the 1922 Tift Building to accommodate faculty,departmental offices, conference space, and classroom. The scope included the addition of an elevator and exterior ramp, full MEP system upgrades, new sprinkler system, restoration of existing wood windows, select masonry repointing, and replacement of roof, exposed rafter tails and gutters. The existing building had largely avoided any “upgrades” during its lifetime, so much of the original historic fabric remained. It was a goal of the team to retain as much of the existing wood wainscot, wood ceiling, wood trim, and plaster walls as feasible. A variance was sought, and achieved, to allow the existing open monumental stair to remain and serve as a means of egress. Original doors, damaged by exposure when the building was derelict, were replicated. Careful consideration was given to routing of mechanical ductwork and distribution occurred in bulkheads to maintain as much of the historic ceiling heights/volumes as possible. A LULA elevator, with minimal pit and override criteria, was employed to limit disruption to existing foundations and trussed roof framing.
Rendering Credit | Menefee Architecture

