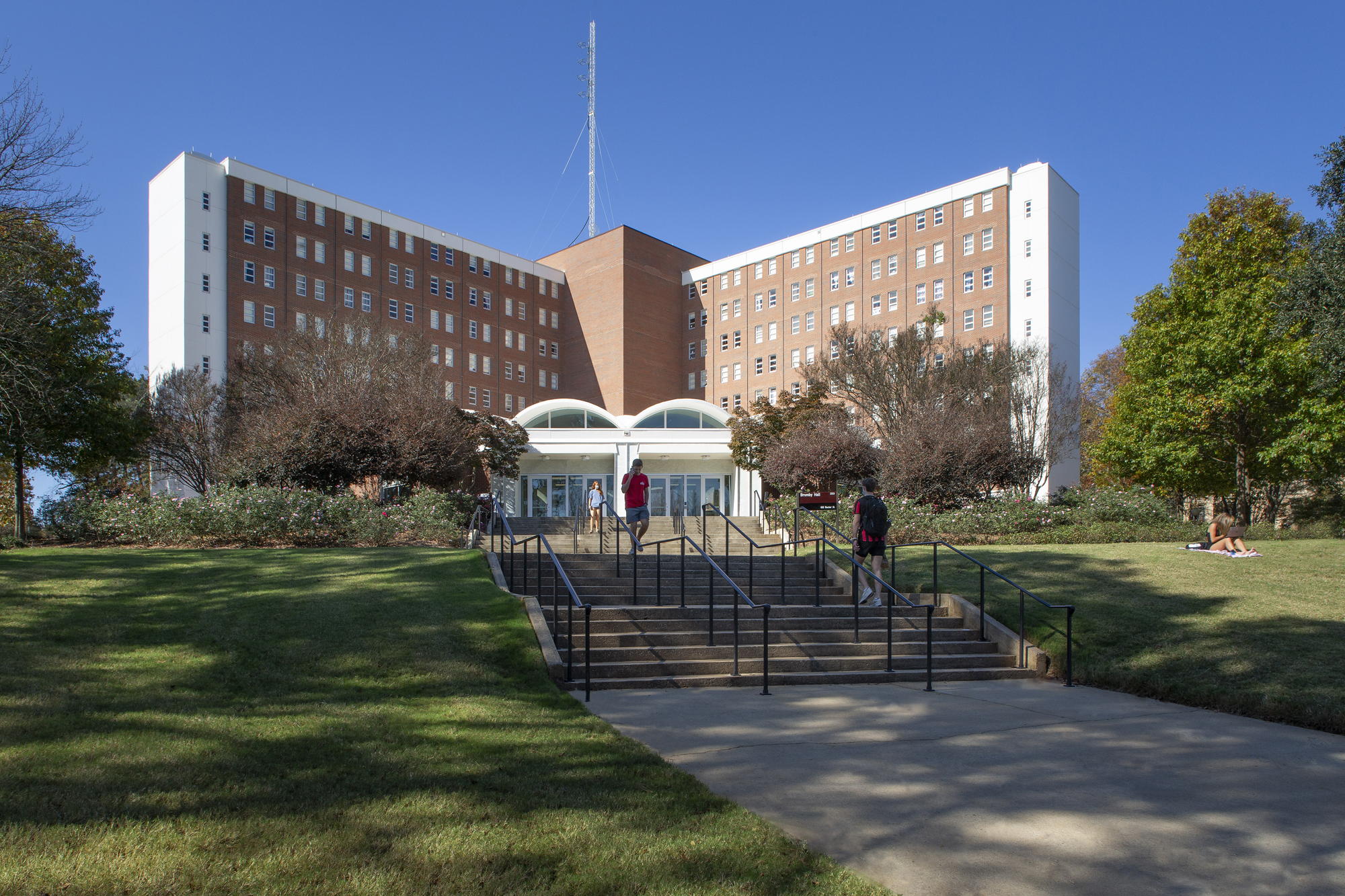
Brumby Hall Renovation
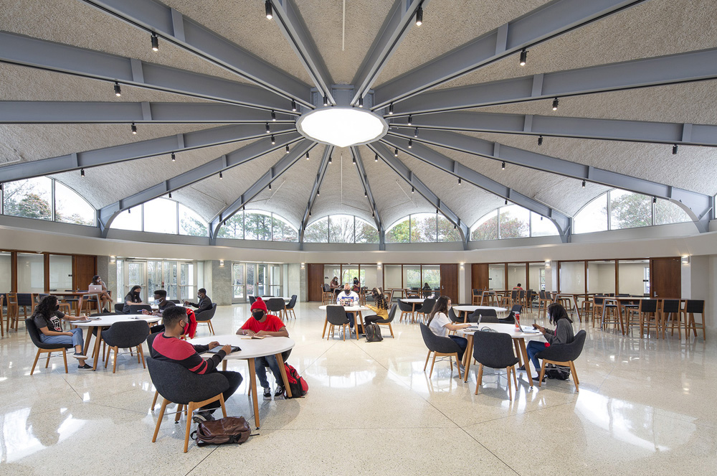
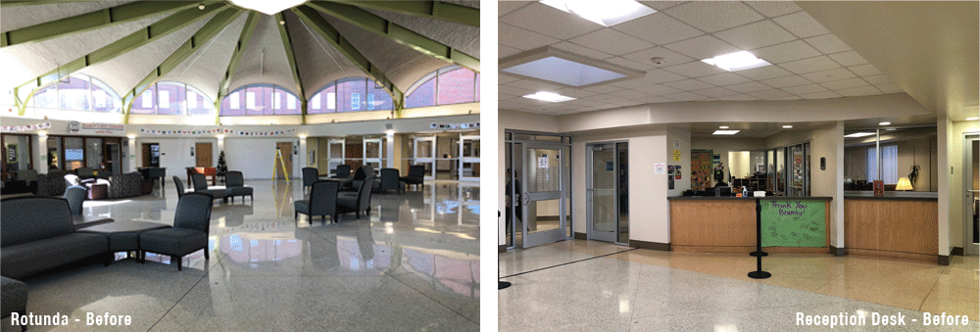
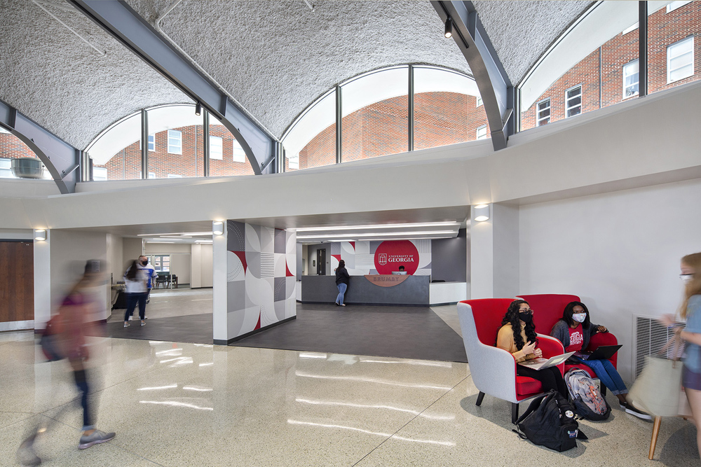
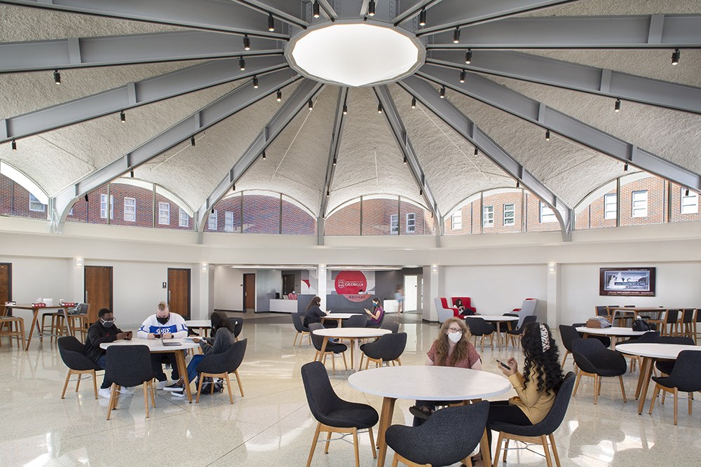
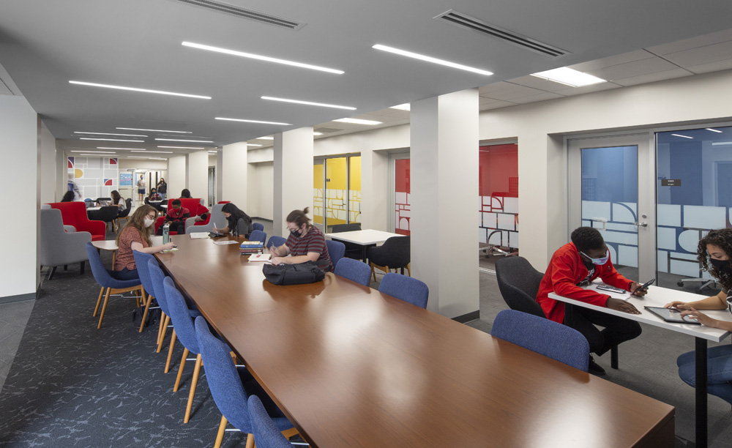
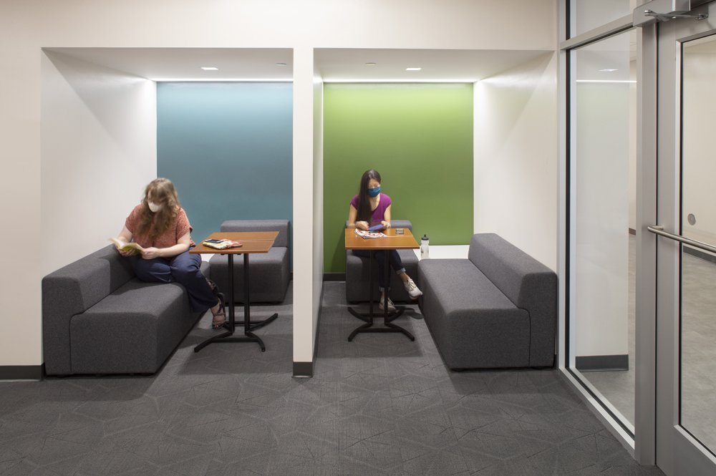
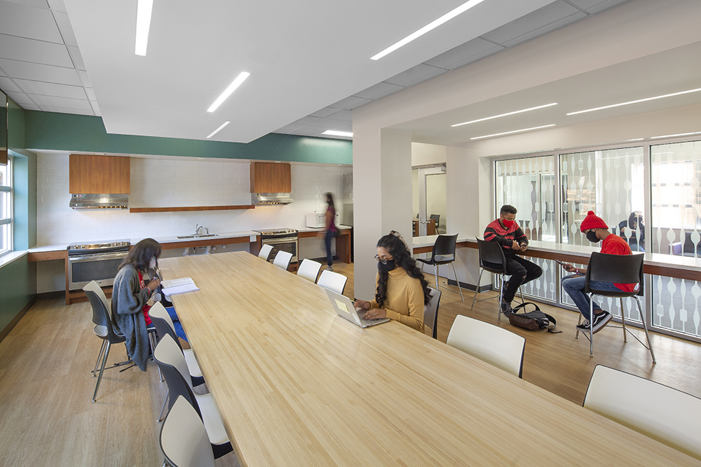
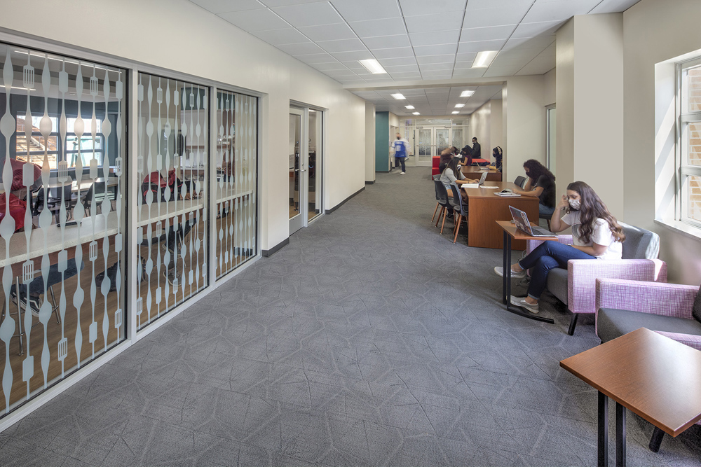
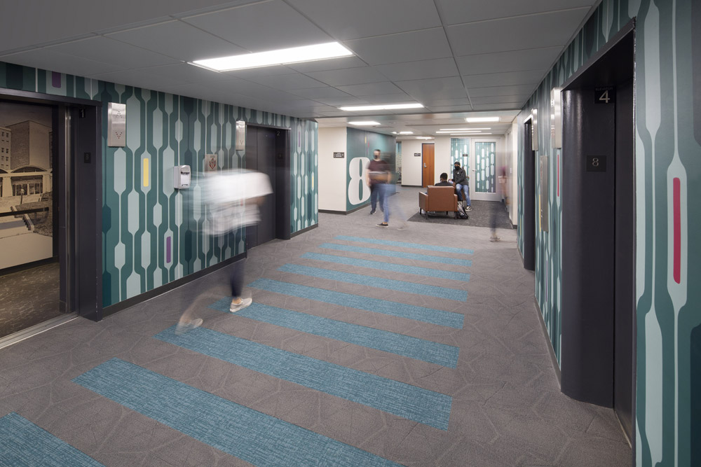
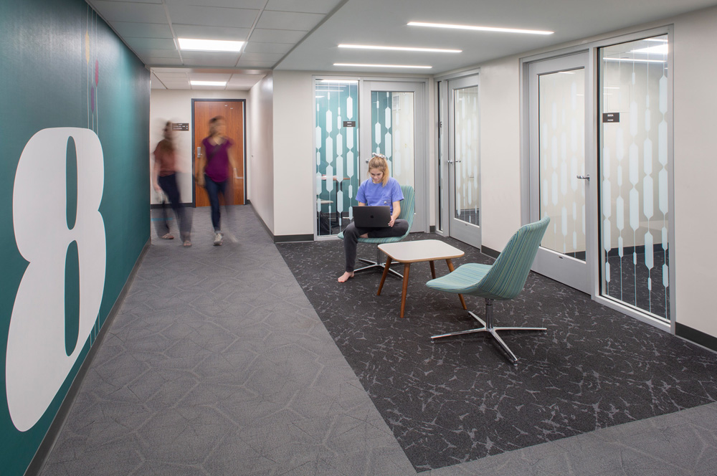


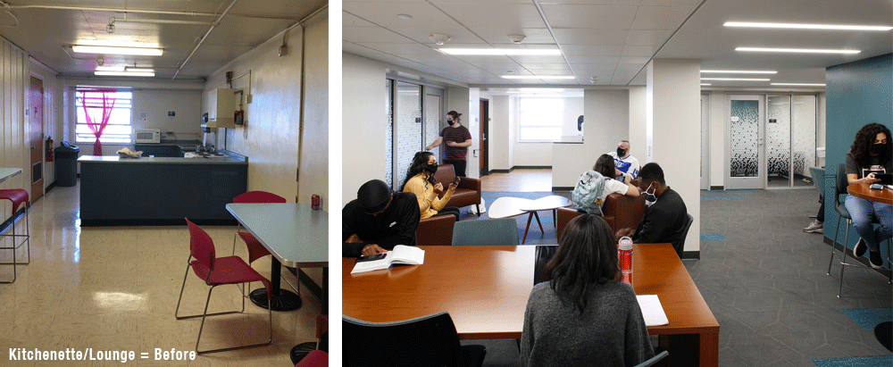
About
Brumby Hall Renovation
University of Georgia, Athens
Brumby Hall, constructed in 1965, is a mid-century modern high-rise residence hall solely to housing freshmen students. The Felix Candela inspired thin-shell concrete roof structure rotunda is the distinctive architectural feature utilized for a variety of student gatherings and group functions.
Prior to this project, Brumby Hall had never undergone a comprehensive renovation. Project Goals focused on the student living and learning environment enhancements including:
- Respecting the mid-century historic design while modernizing the building systems.
- Student bedrooms with flexible furniture configurations, individualized climate control, and updated finishes.
- Carefully integrating mechanical systems with energy recovery for optimized energy efficiency.
- Bathrooms dedicated to each wing with an increased level of privacy in community bathrooms, and creation of ADA compliant single occupancy alternatives.
- ADA compliance, including new 3’-0” doors at all bedrooms.
- Original historic windows repairs to address water intrusion and air infiltration to preserve character while optimizing envelope performance and associated energy costs.
- Brumby Hall follows the recent award-winning Russell Hall project in this historic campus precinct comprised of mid-century modern high-rise and low-rise Residence Halls celebrating impactful, transformative Sustainable Rehabilitations.
The cruciform floor plan did not lend itself to daylight and views deep into the core, however, glazed storefront and graphics successfully animate these spaces to foster a lively, collaborative environment. Additionally, the core is more open and provides a sense of arrival to the floor with each identified by a unique color scheme and graphic. The main floor, as well as the historic rotunda, spaces previously designated for administration are given back to students for their use. The impact of this building goes well beyond its walls and its freshmen residents. This project stands as a model example of how to successfully transform a mid-century modern high-rise residence hall through thoughtful renovation.
Photography Credit | John Clemmer Photography

