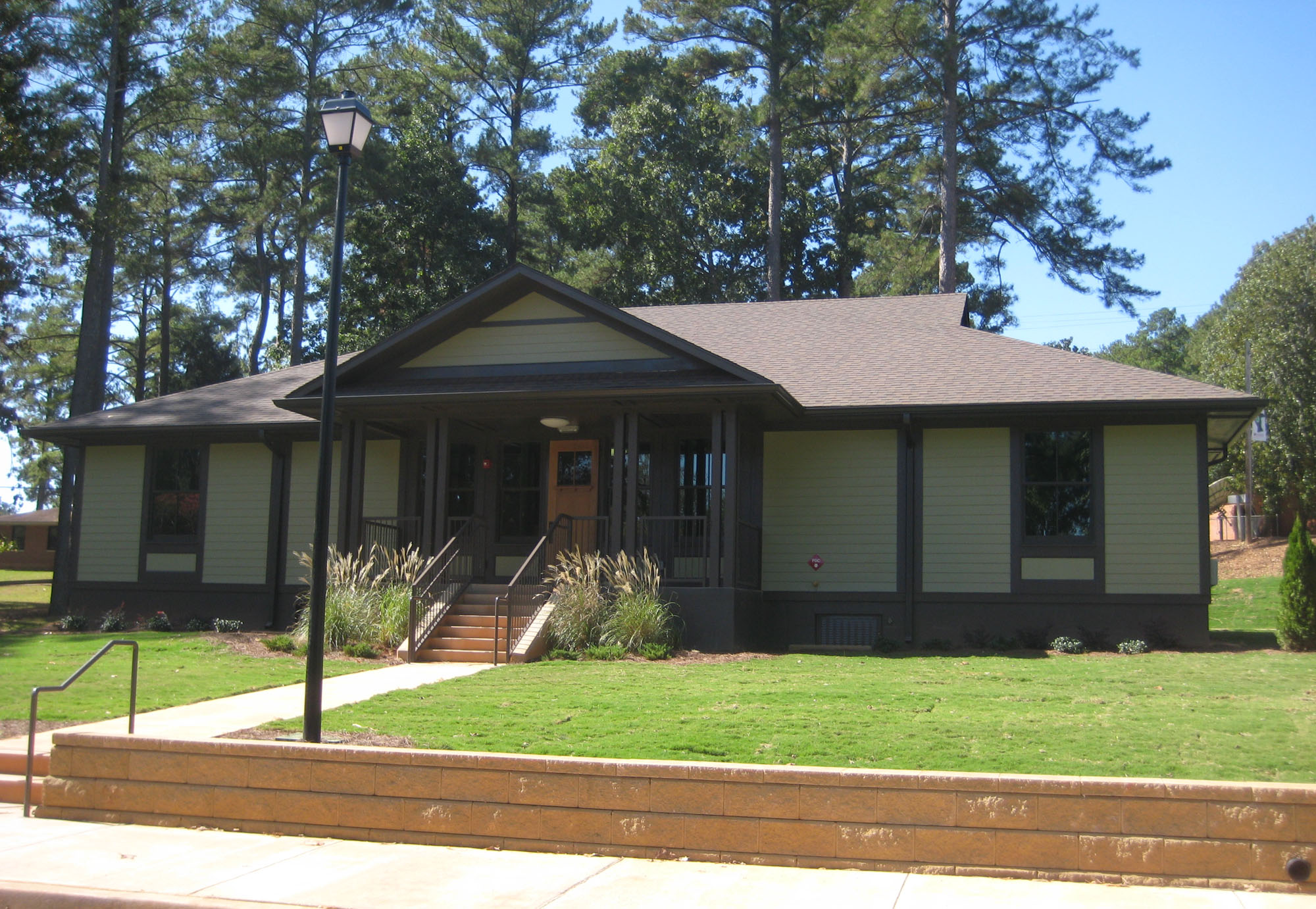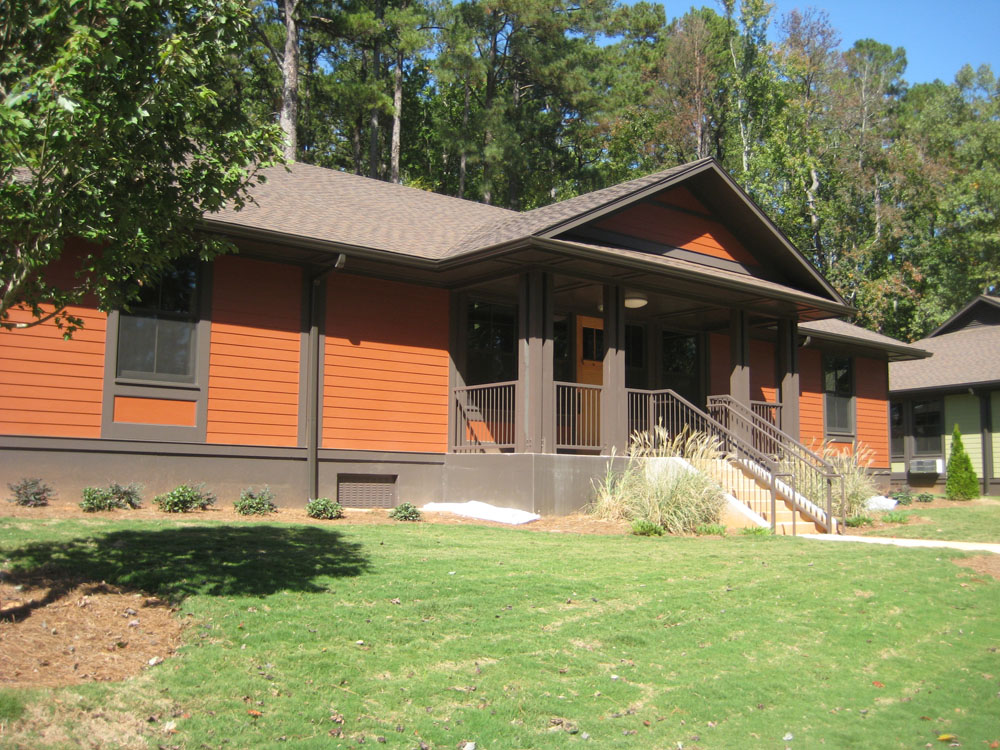
Rock Eagle 4-H Cabin Prototype


About
Cabin Prototype
Rock Eagle 4-H Center, Eatonton, GA / 2004
The existing cabins at Rock Eagle have served over three-million 4-H campers and adults since 1955. Today, the cabins do not serve the needs of Rock Eagle
users as well as they once did. The Rock Eagle 4-H Center plans to construct 50 new cabins. The new cabin prototype, approximately 3,000 square feet, includes accommodations for 22 people in six bedrooms, each with a private bath, a handicap accessible room and bath and a large common area. The cabin prototype has evolved slightly as a result of owner requested changes that improve the use and maintenance, although the original design has remained intact.

