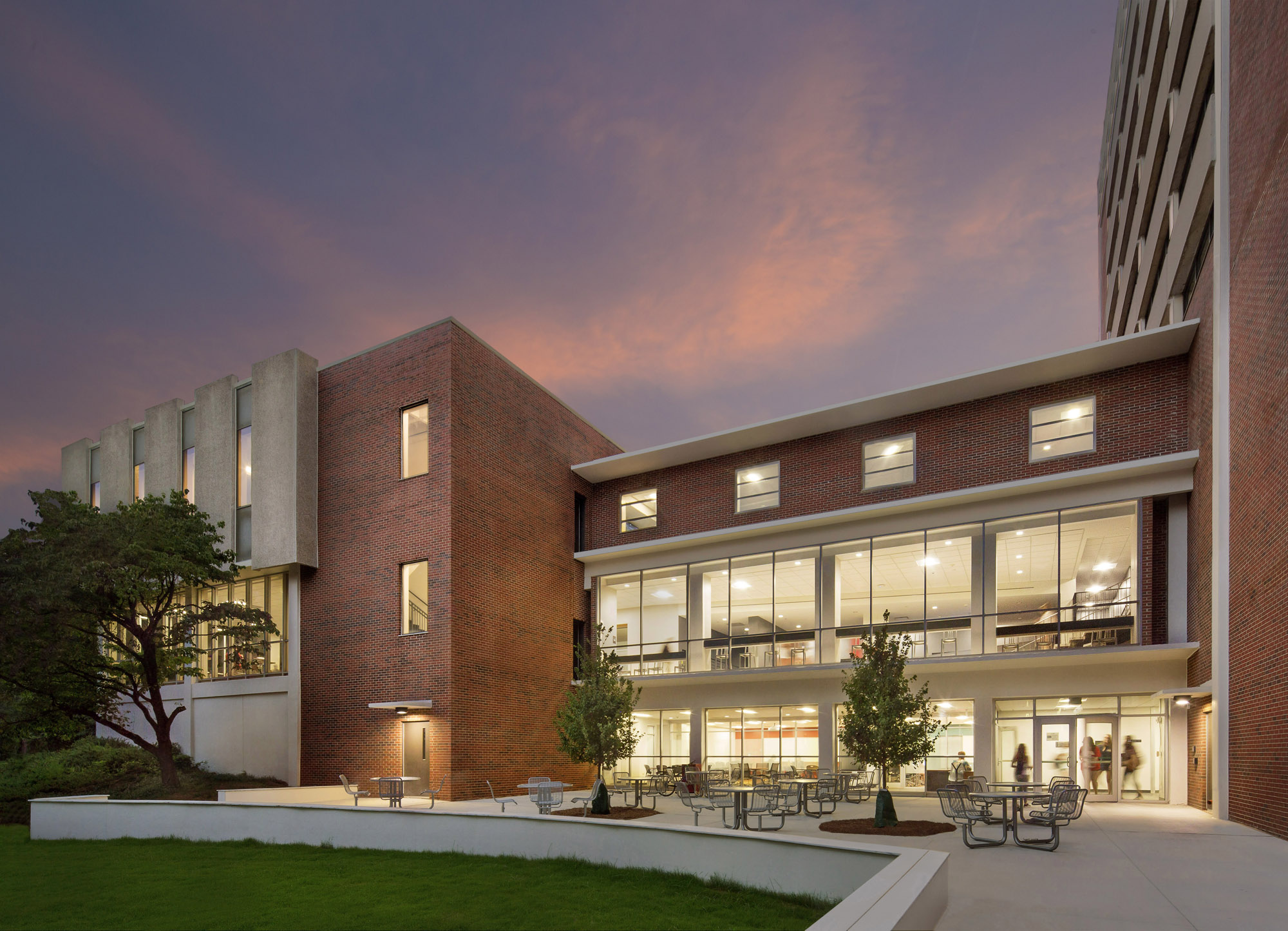
Russell Hall Renovation
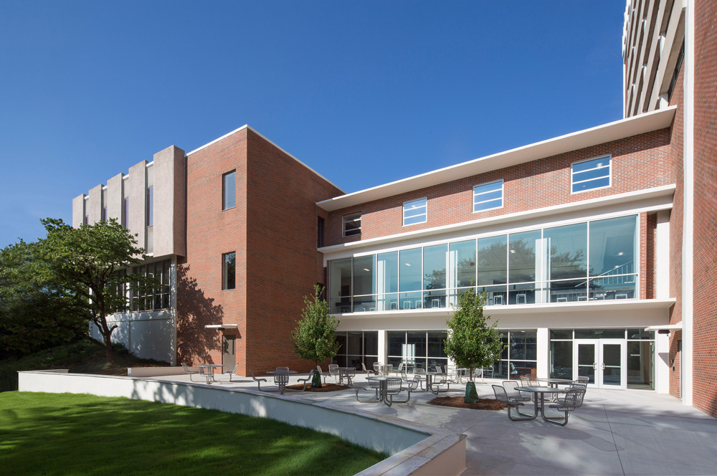
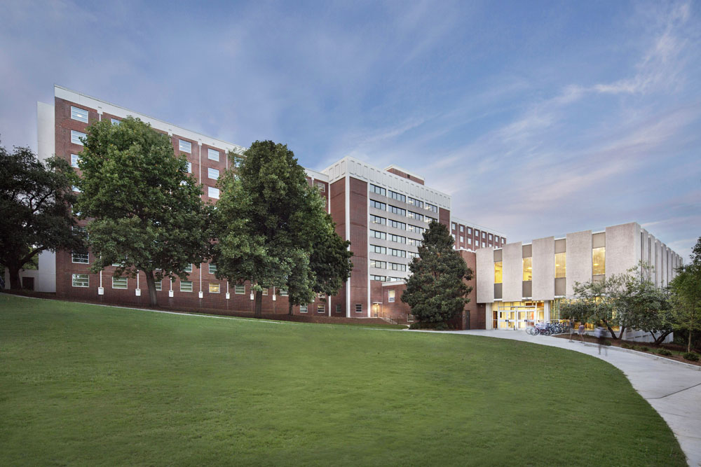
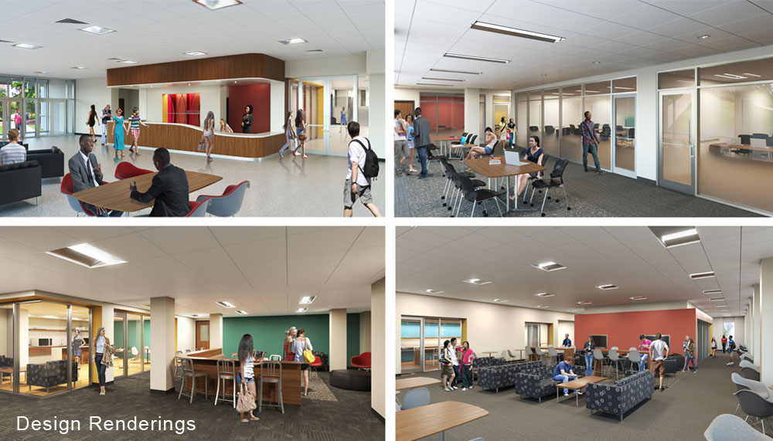
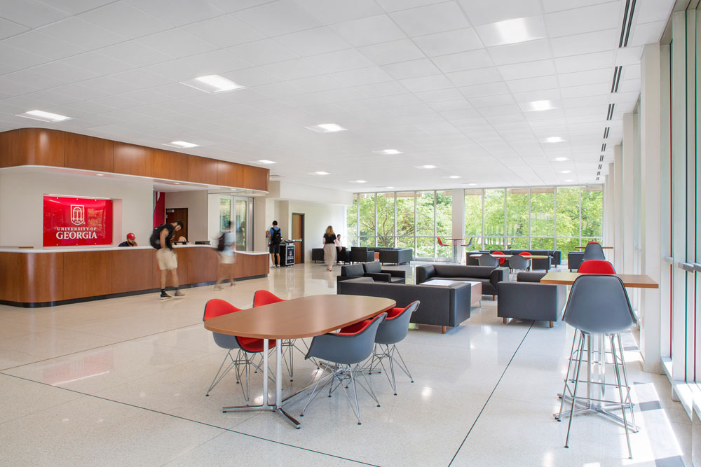
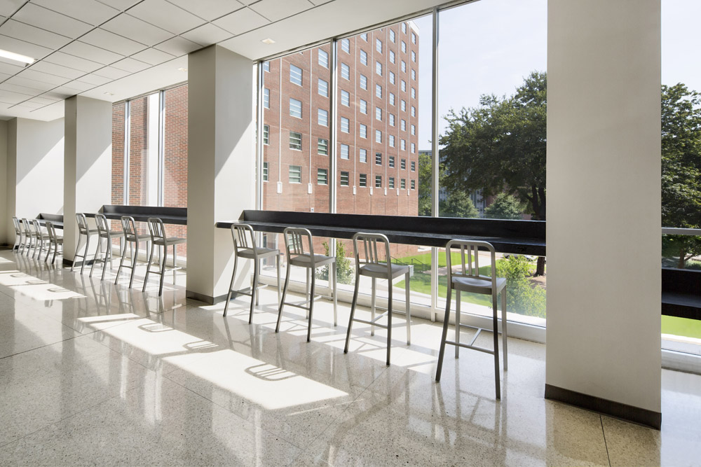
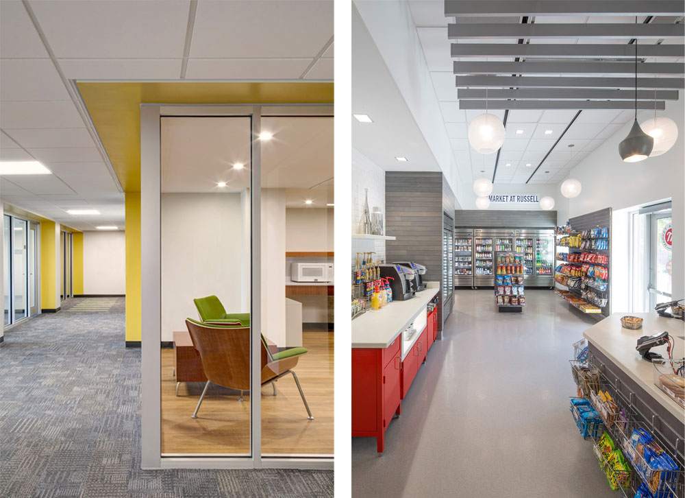
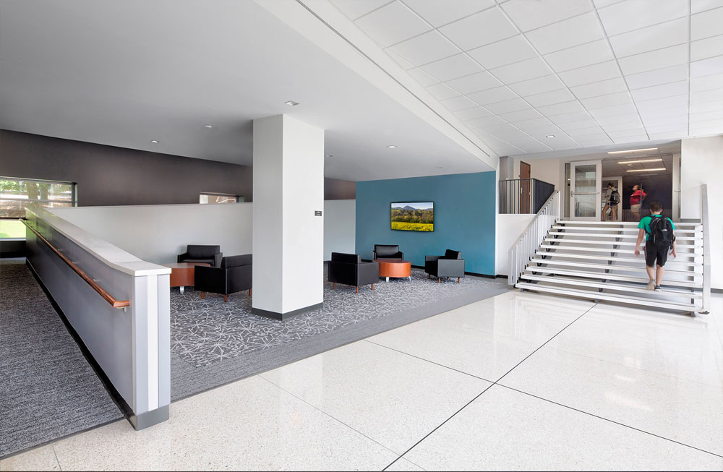

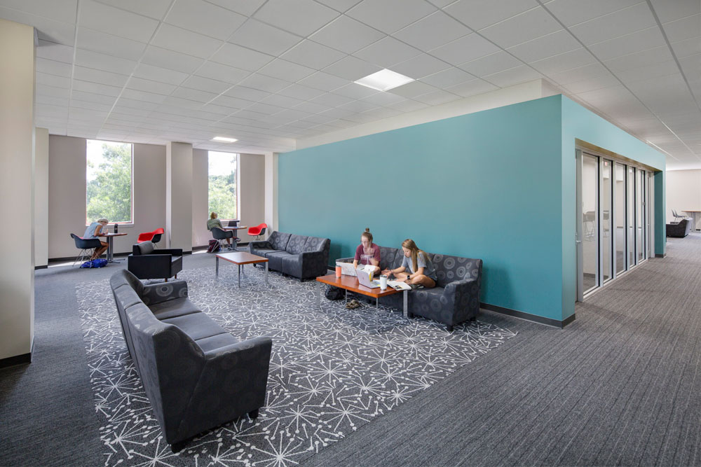

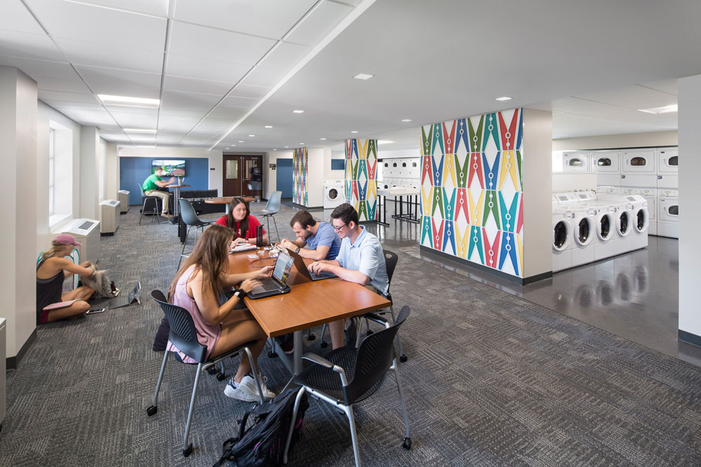
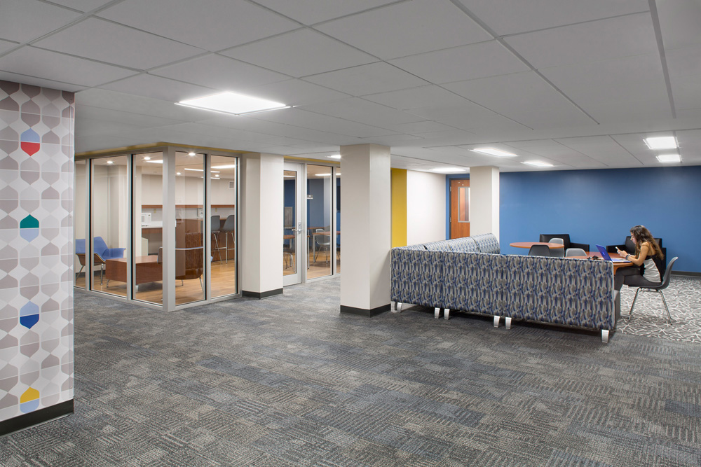
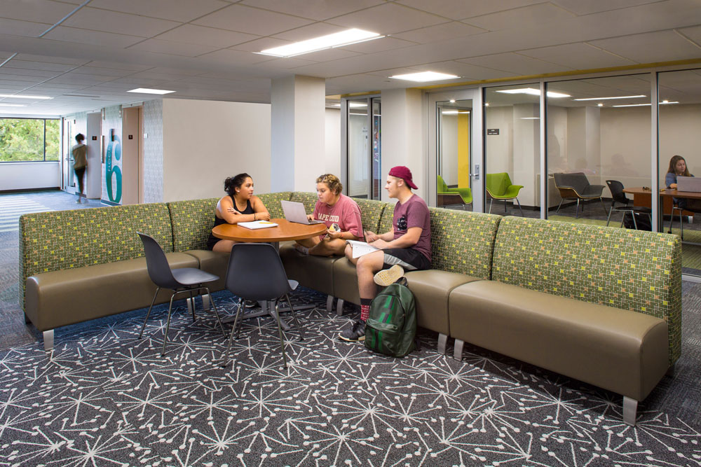
About
Russell Hall Renovation
University of Georgia, Athens
Russell Hall, originally built in 1967, reopened fall semester of 2018 to freshmen residents after a fifteen month extensive renovation. Renovations included significant enhancements to student learning and living environments with specific project goals of:
- Modernization of student rooms by removing built-in furnishings to allow for more flexible room configurations, adding individualized climate controls, and by updating finishes.
- Enhanced privacy in the community bathroom and new upgraded finishes.
- Replacement of the outdated building systems.
- Providing new windows, roof, and envelope repairs.
- Meeting current ADA accessibility requirements while minimizing loss of student rooms
The result is a refreshed facade and a mid-century inspired modernized interior. Three dorm wings radiate from a central core and house 960 beds. The core was opened considerably and offer opportunities on each floor for students to gather. The lower three floors feature amenities focused on community living such as a spacious study / social lounges with flexible seating, a full kitchen, and a laundry-lounge. The new Market at Russell, a mini-mart offering supplies and grab and go meals is open to all students. The Russell Academic Center on the first floor includes public high-tech classrooms and study nooks.
Photography Credit | John Clemmer Photography

