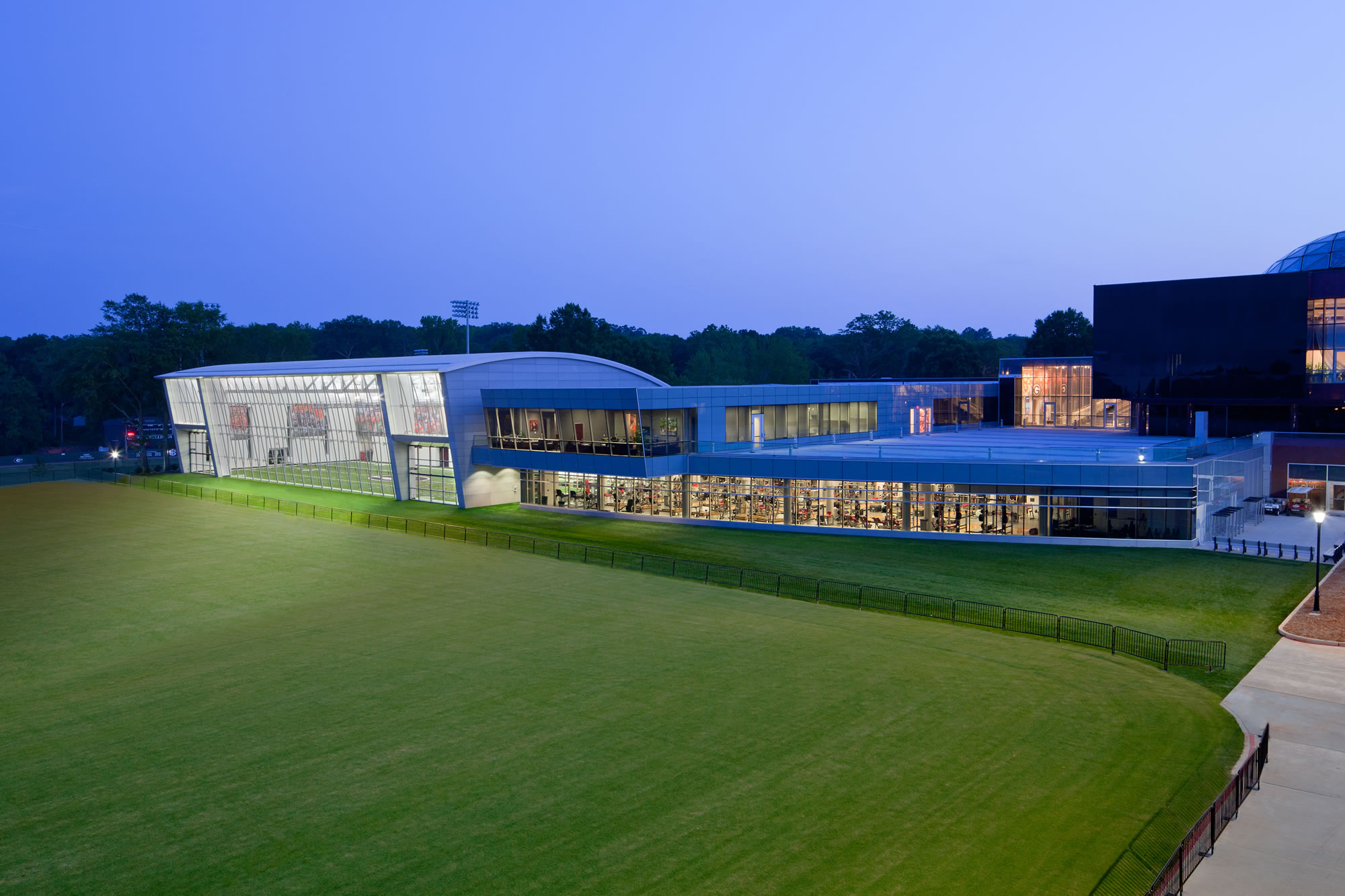
UGA Butts-Mehre Heritage Hall

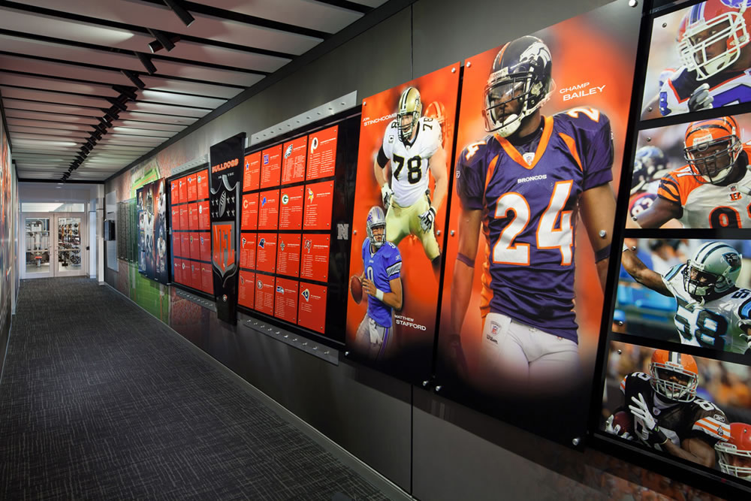
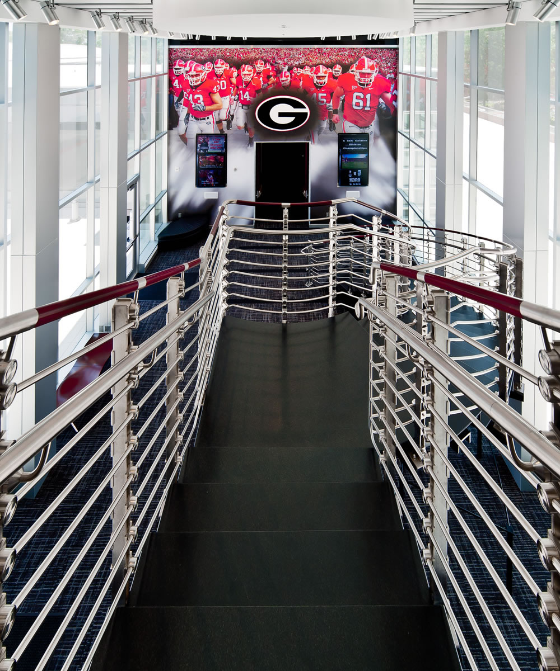
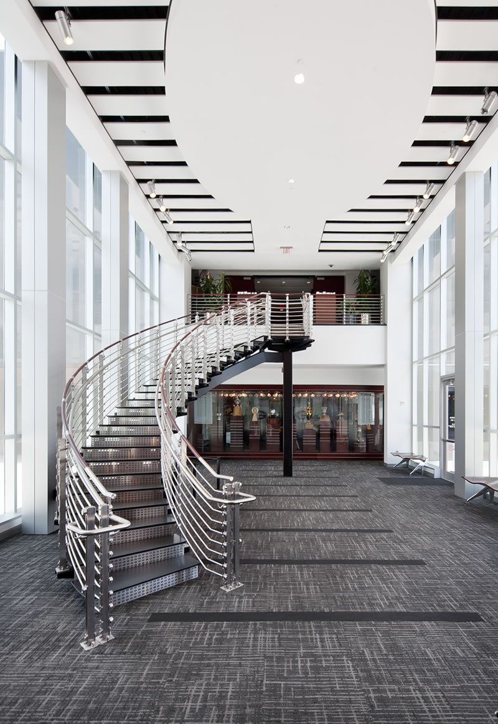
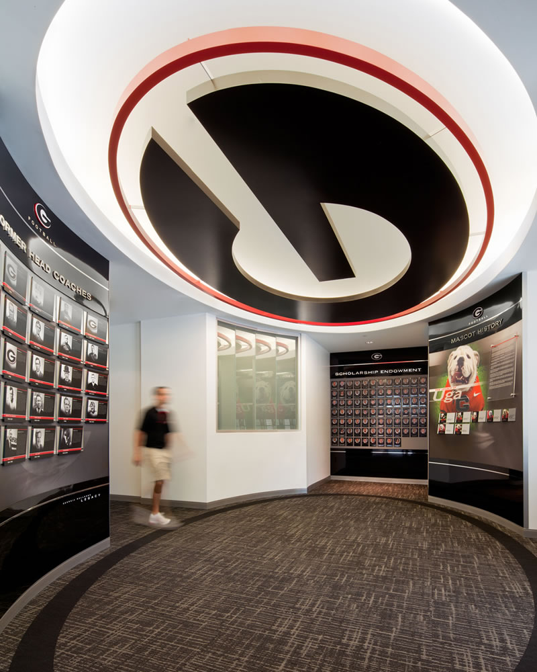
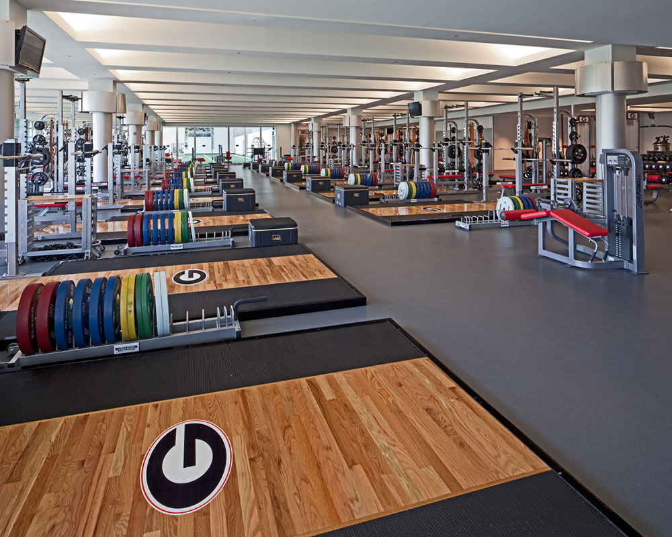
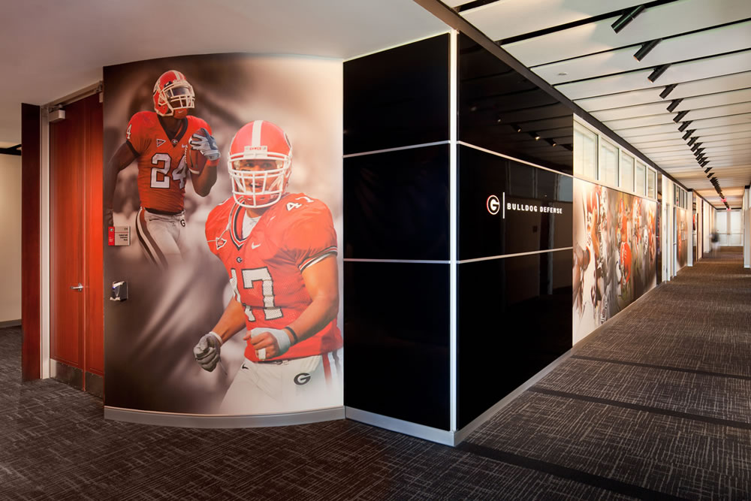
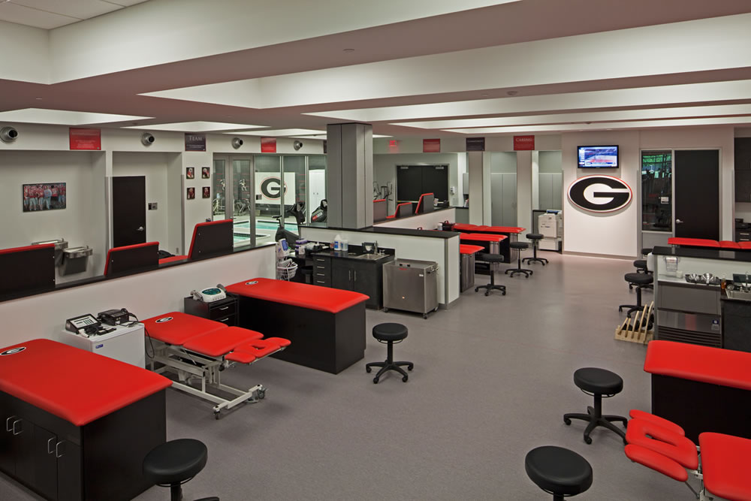
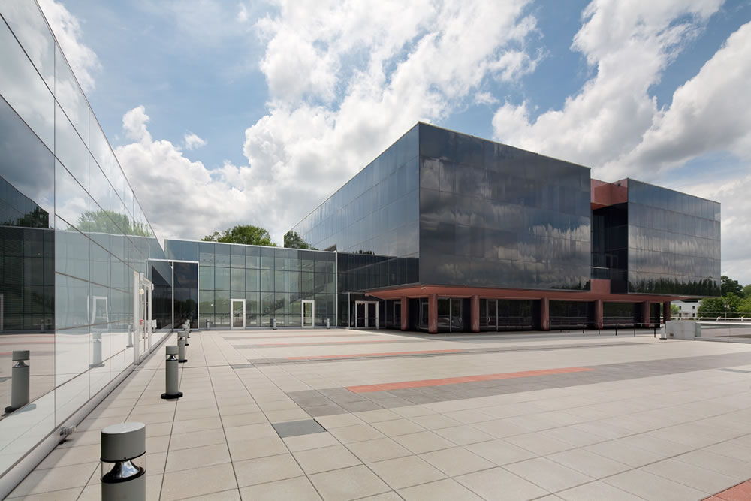
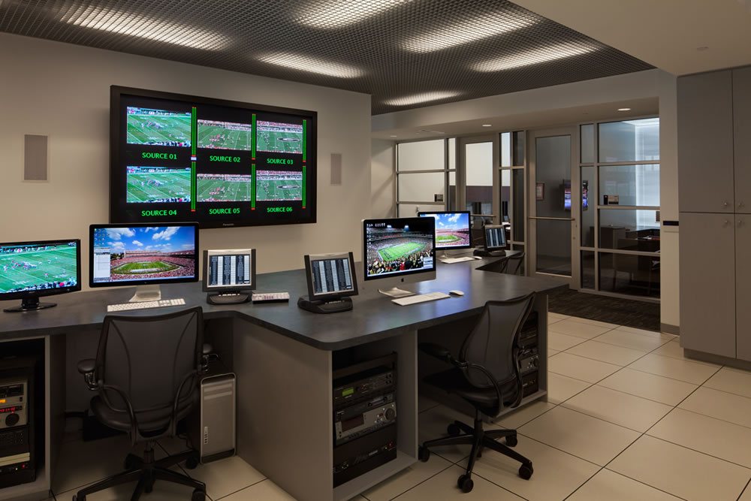
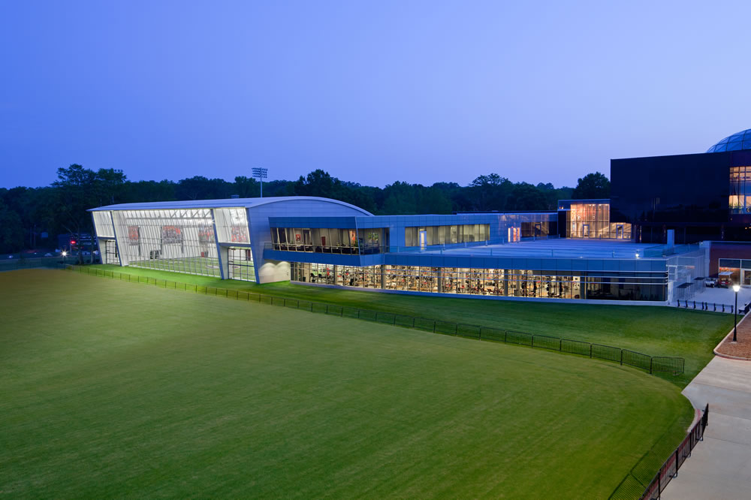
About
UGA Butts-Mehre Heritage Hall
Designed in association with
![]()
The UGA Butts-Mehre Heritage Hall expansion and renovation provides a state-of-the-art, comprehensive facility for the Football Program. The original building imagery with iconic black curtain wall rising out of the granite plinth remains clearly legible in this sensitively composed expansion weaving together existing and new while accommodating multiple performance objectives.
Accommodating the multiple needs of a nationally ranked NCAA Division I Football team in the 21st Century requires a functionally specific, nimble facility. On any given day, Butts-Mehre Heritage Hall serves as a:
- Museum for the fan base.
- Fundraising inspiration for proud alumni.
- Story-Telling opportunity to preserve the Bulldog tradition.
- Recruiting tool for future players.
- Teaching / strategy building spaces for both the coaches and the team.
- Consolidated destination for football practice and training.
Connecting extensive blocks of large functional space required a considerable network of corridors to link the entire facility under one roof. This required a functional circulation path redefined as a “Walking Museum” revealing The Bulldog Story – Past, Present, and Future. Ceiling planes were manipulated in an art museum manner to accommodate recessive, scalable wall illumination systems in a syncopated rhythm of acoustical panel voids that can be expanded or contracted to suit graphic displays that are updated every five years in some locations.
The signature element of the project, architecturally and programmatically, is the Multipurpose Space, primarily used as indoor practice area. Distinctive dark grey glass fiber reinforced panels clad three sides of the 40 foot tall structure and expansive amounts of glass on the north provide unobstructed views of the practice fields. Abundant soft, even natural light flows into areas of the building that have views into the space. Two 20 foot wide automated hydraulic lift bi-folding doors at each exterior corner provide easy access to the outdoor fields. The space also is used for summer camps and small events of up to 500 people.
The final program included the following:
- 12,000 sq ft multi- purpose indoor practice area with direct access to 2 new outdoor practice fields.
- 12,000 sq ft strength and conditioning area with new equipment and video technology.
- Full complement of team position meeting rooms.
- 1,900 sq ft student athlete lounge with theater style game film viewing room and new team locker rooms.
- 18,000 sq ft football coaches offices, conference rooms and a leading edge video editing suite for game film evaluation on a new second level.
- Sports medicine and rehabilitation area for all UGA athletes with hydrotherapy and near-zero gravity therapy equipment at the forefront of athlete rehabilitative science.
- New connection to the existing museum containing trophies, awards, and video displays celebrating the UGA Football Legacy.

Photo Credits | Kieran Reynolds Photography | John Clemmer Photography

