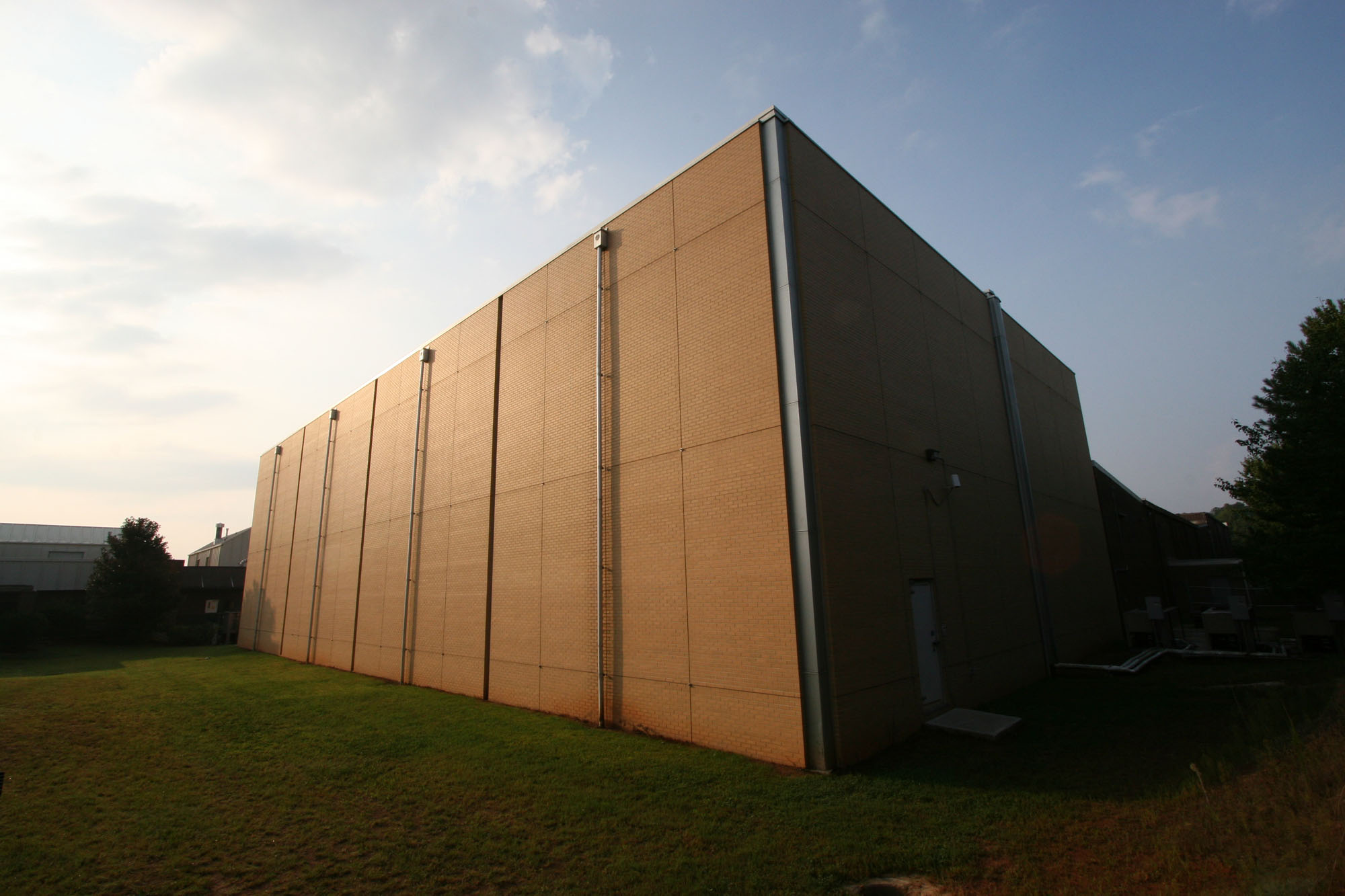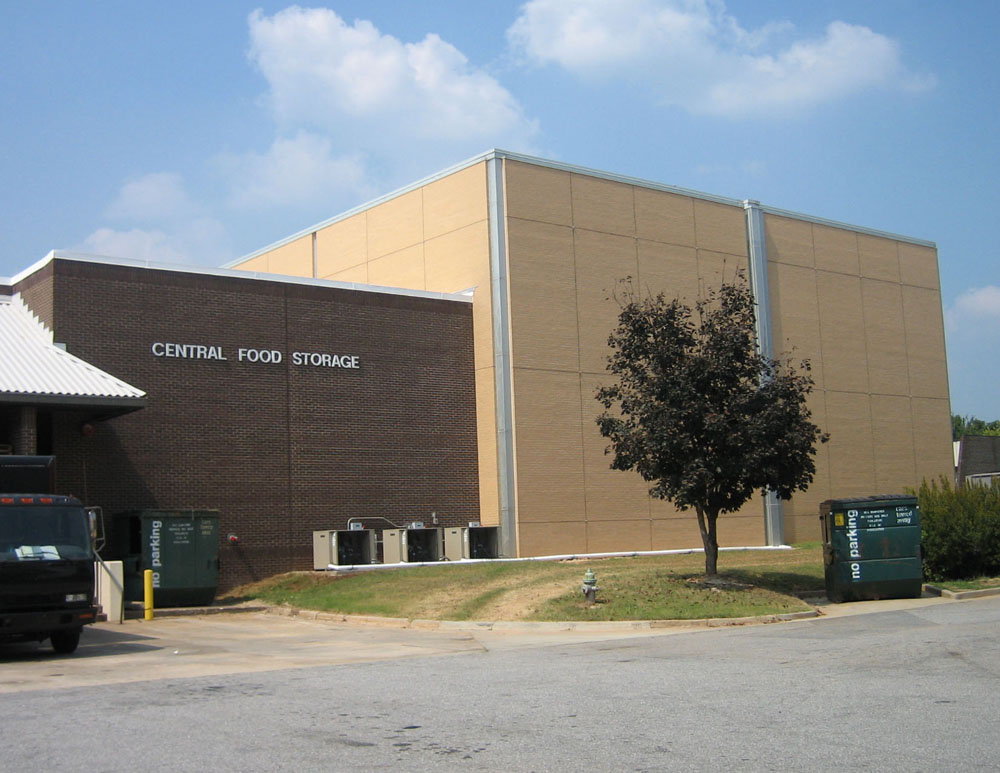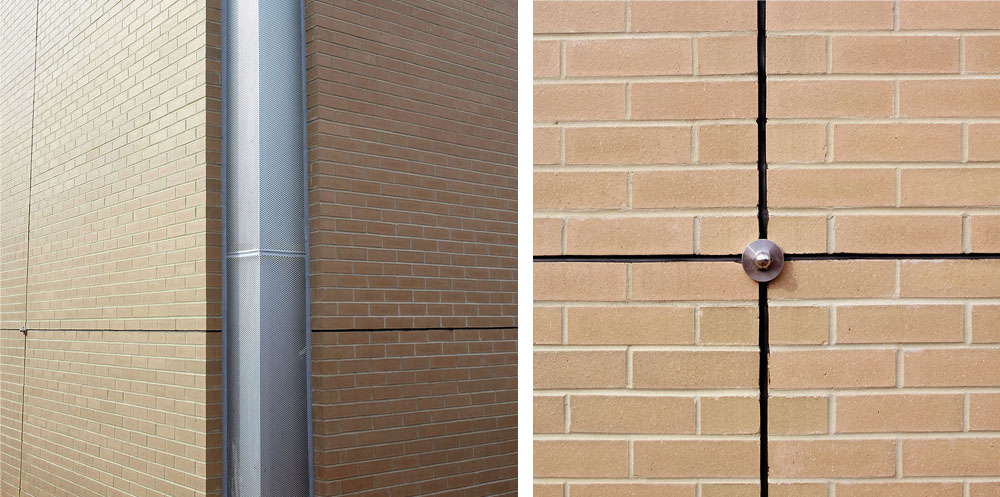
Central Food Storage


About
UGA Central Food Storage
Located on the outskirts of University of Georgia’s campus, the Central Food Storage Facility is used to consolidate a majority of the University’s food deliveries. Adding to the existing dry food storage and distribution building, the new freezing and cooling building envelope elegantly expresses the function of the building while maximizing interior space on a limited footprint. It is constructed of extruded polystyrene panels wrapped with a thin metal veneer and is supported by a structural steel frame. In order to design within the context of the University’s master plan, a brick panel system with expressed control joints creates a breathable façade. Perforated metal panels run vertically, conceal HVAC penetrations, and allow the building to ventilate while maintaining constant temperatures with great efficiency.
This 9,500 SF addition, won an AIA Brick Award for Unique Application in 2007. The Jury commented: “We commend this architect for taking great care with a utilitarian building, and for using brick in an inventive and respectful manner. We hope that other designers using brick will follow this example.”
Photo Credit | Lynn McGill Photography
Awards
2007 AIA Georgia Design with Brick Award for Unique Application

