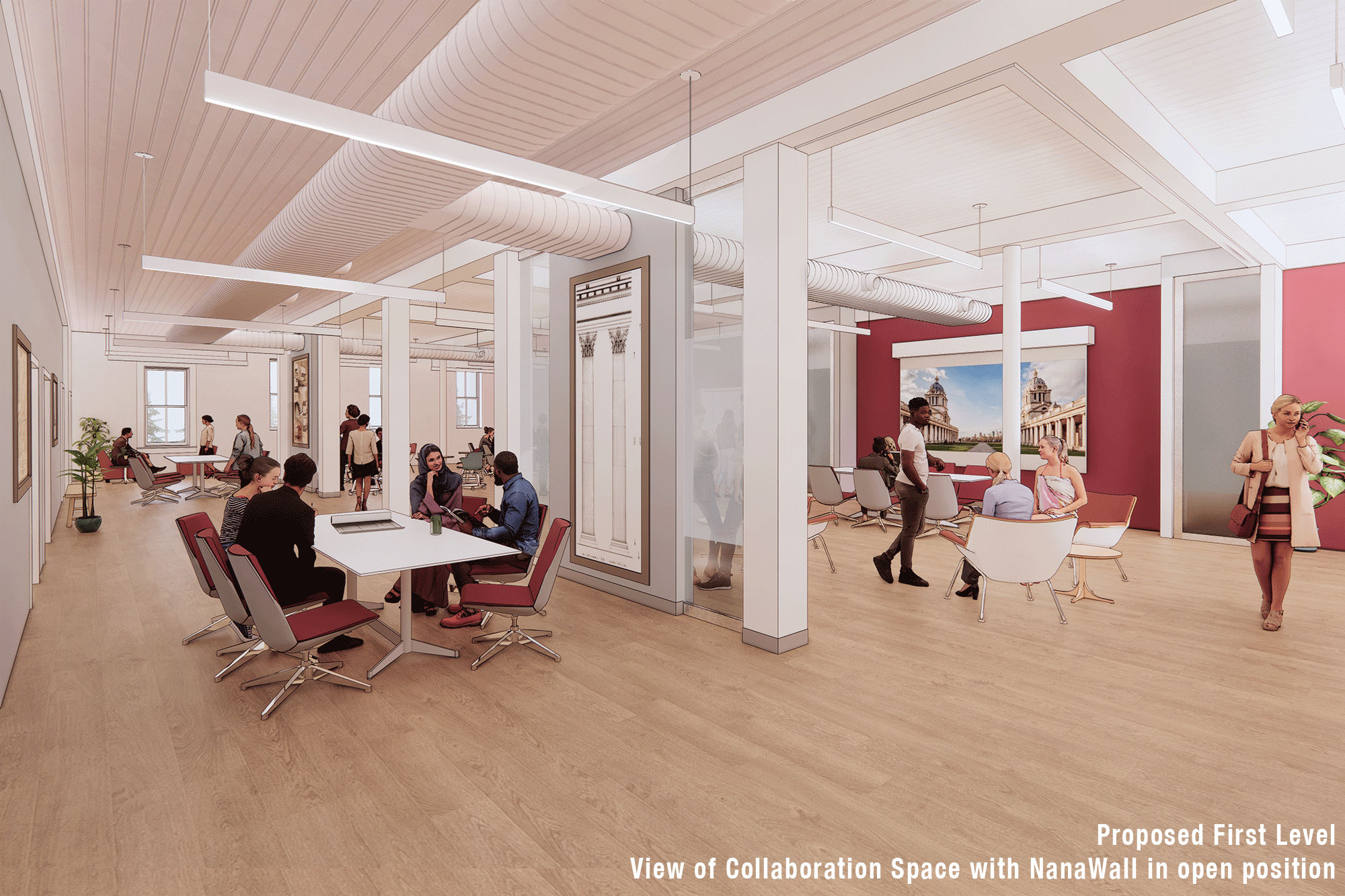
Denmark Hall Feasiblity Study
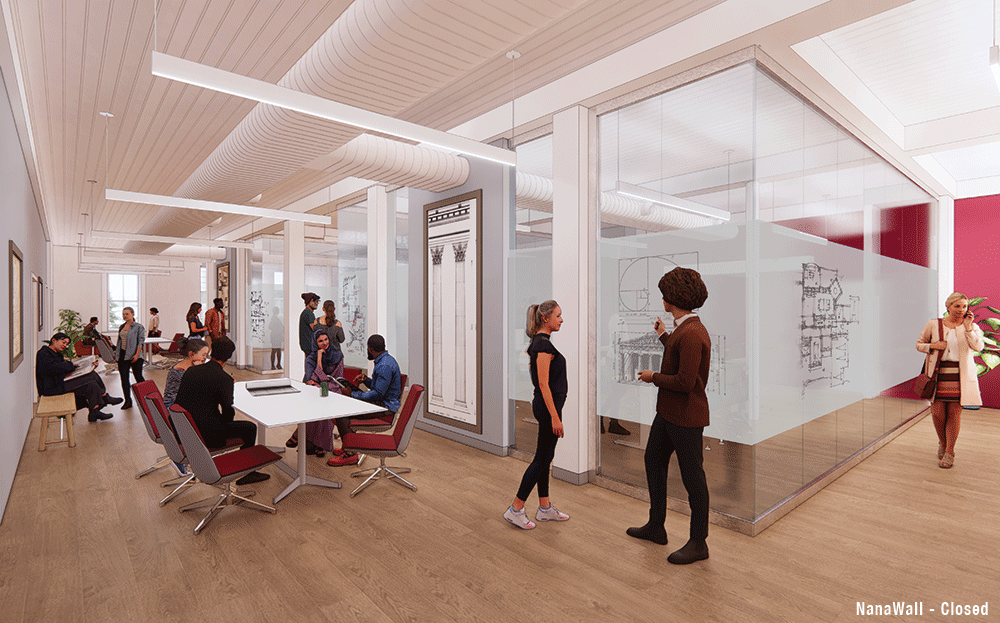
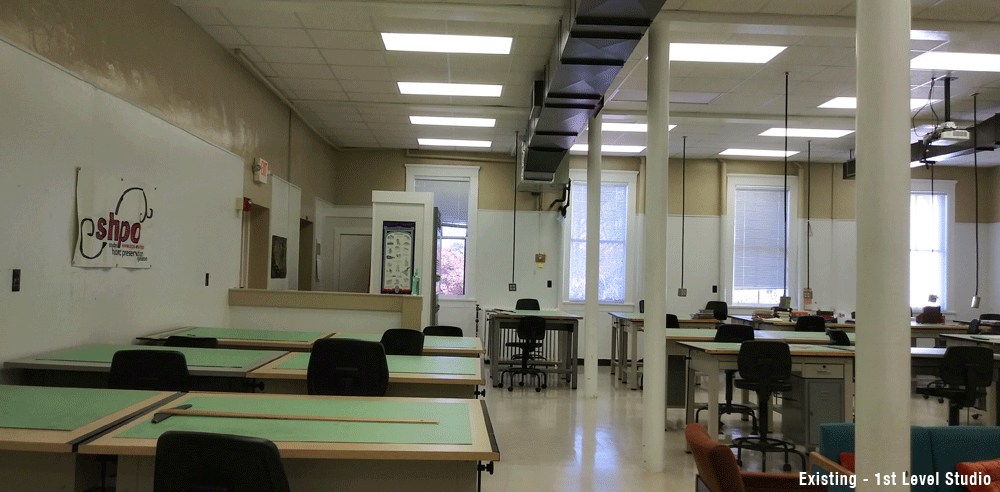
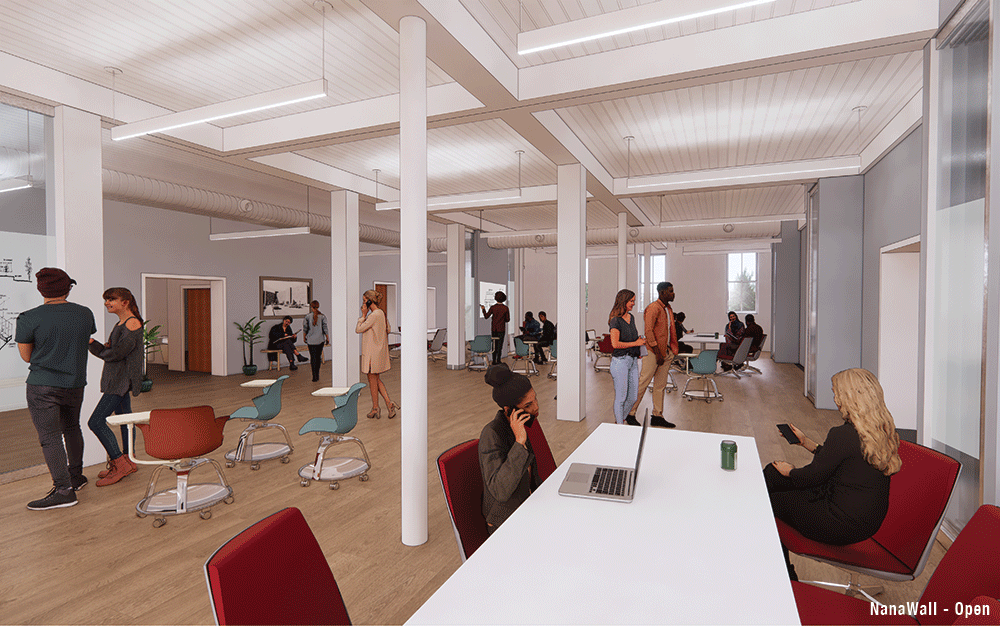
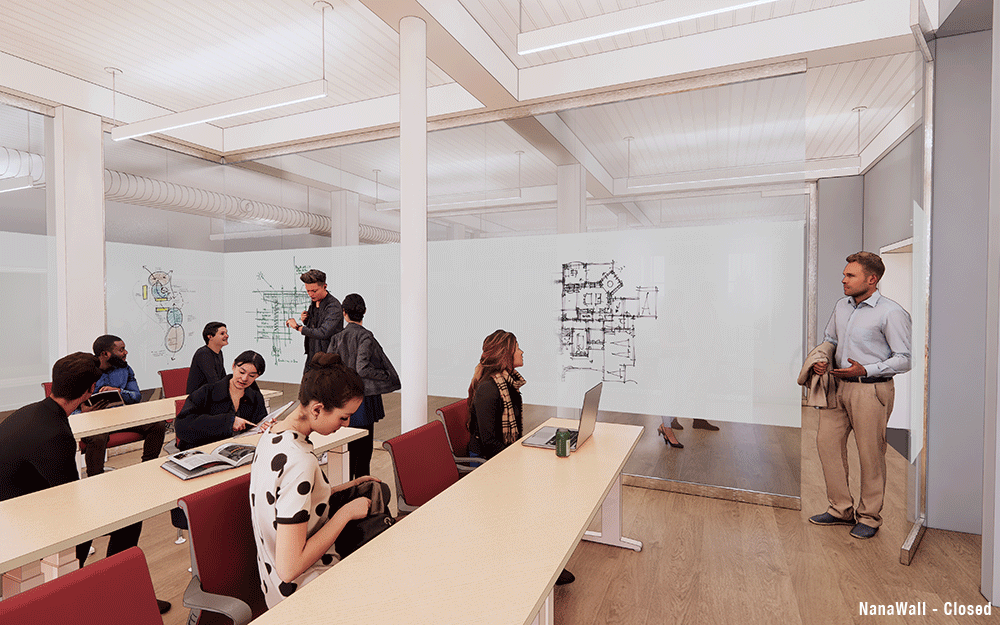
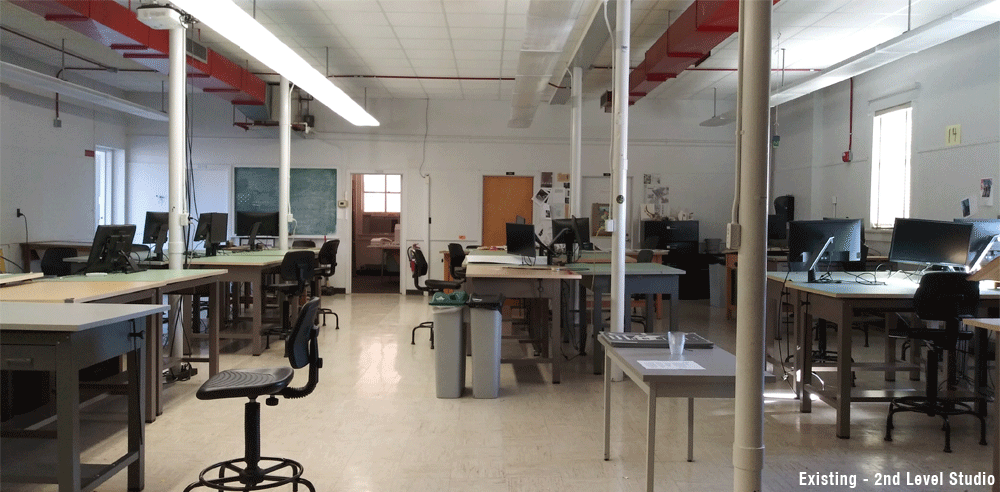
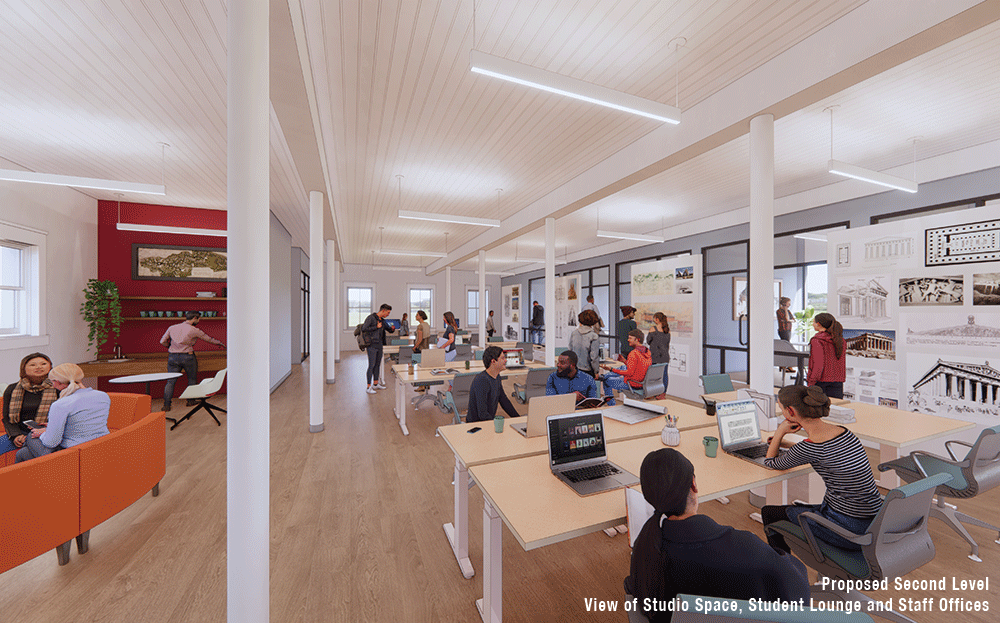
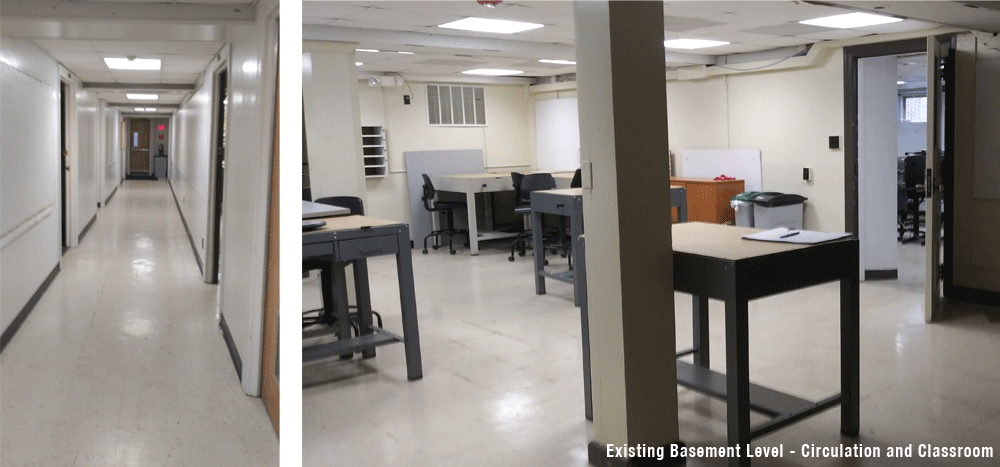
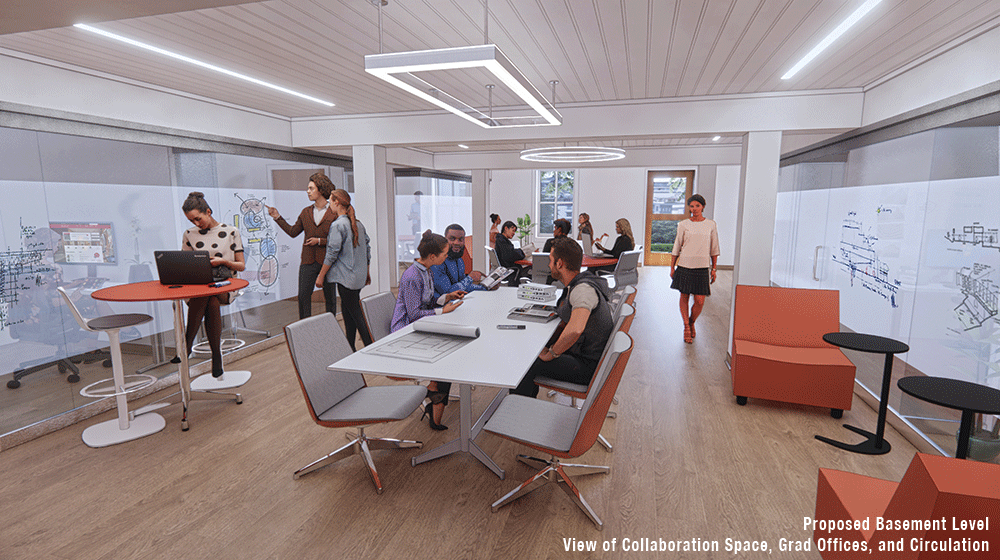
About
Denmark Hall Study
University of Georgia, Athens
Denmark Hall, UGA’s 3rd campus building, was built in 1901. Originally a dining hall, it is now home to the College of Environment and Design’s Historic Preservation and Master of Landscape Architecture Programs. The Design Team worked in collaboration with the University of Georgia College of Environment and Design and the Office of University Architects to produce a feasibility study. The proposed updates include:
– Thoughtful demolition of interior partitions along the perimeter of the building to restore daylight and views.
– Reconfiguring required program spaces to provide better flexibility in this 21st-century learning environment within this historic building.
– Two frameless, operable NanaWall partitions on Level 1 can be configured into two classrooms/private study areas when closed, one large collaboration area when open, or splitting the difference to accommodate all users.

